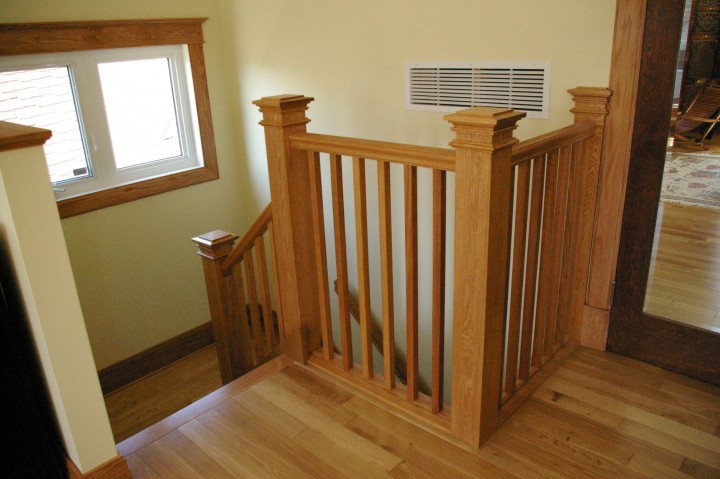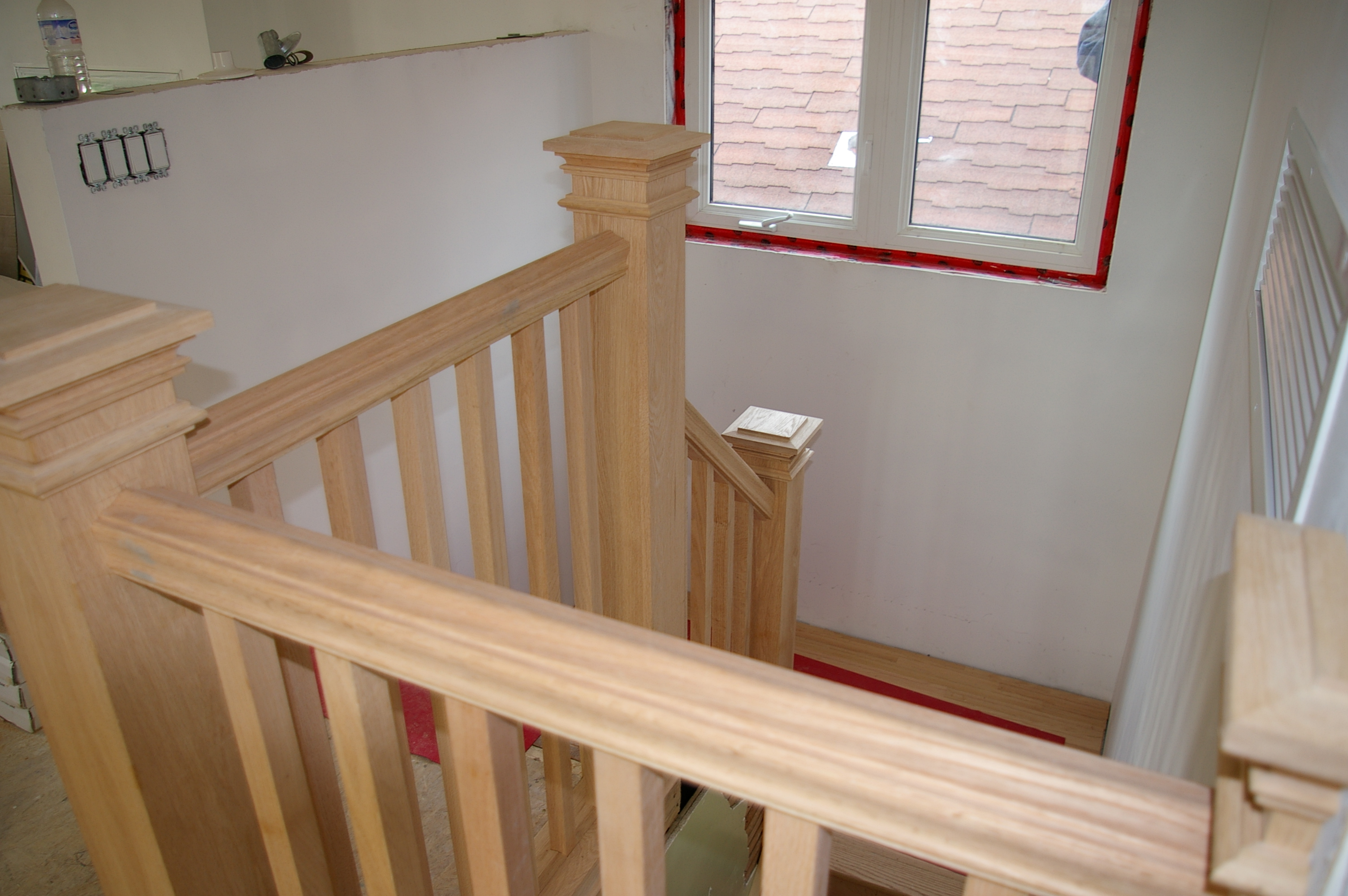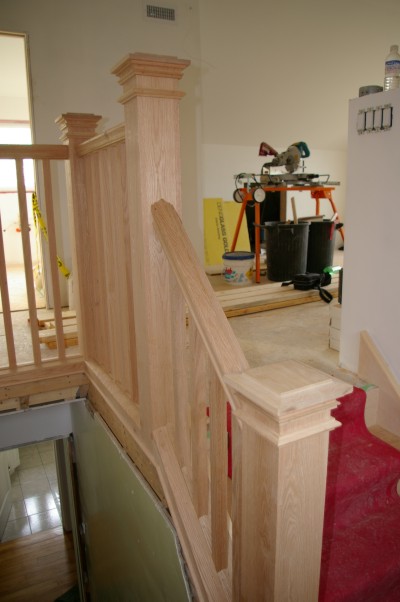

 |
 |
 |
The staircase to this third floor attic renovation required carefully incrementally increasing the height of each new stair tread to allow for a new structurally thicker floor assembly (an additional 2 1/2 " above the original floor). Renovating the original staircase was chosen over replacing the two staircases so as to not damage the original lathe & plaster on the ceilings below. The handrail, balusters and newel posts are identical of those existing on the lower floors of this 85-year-old home. |